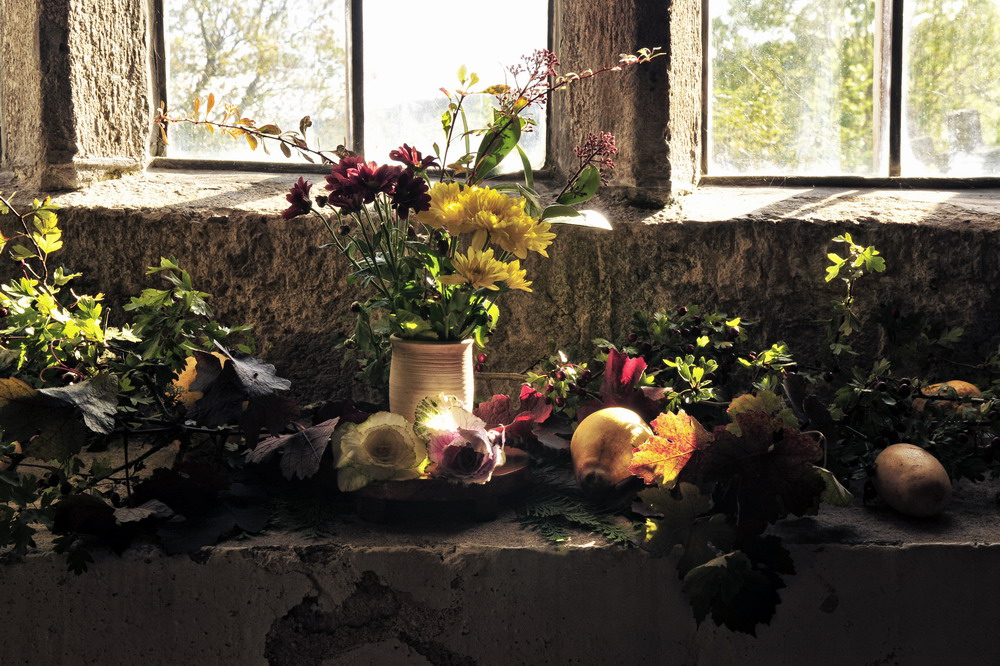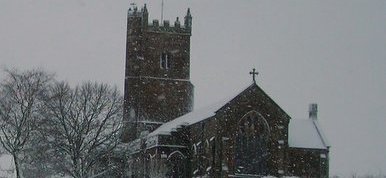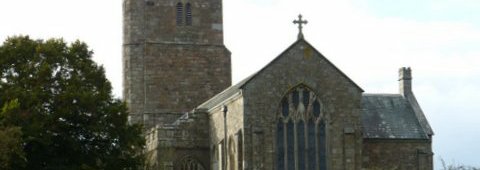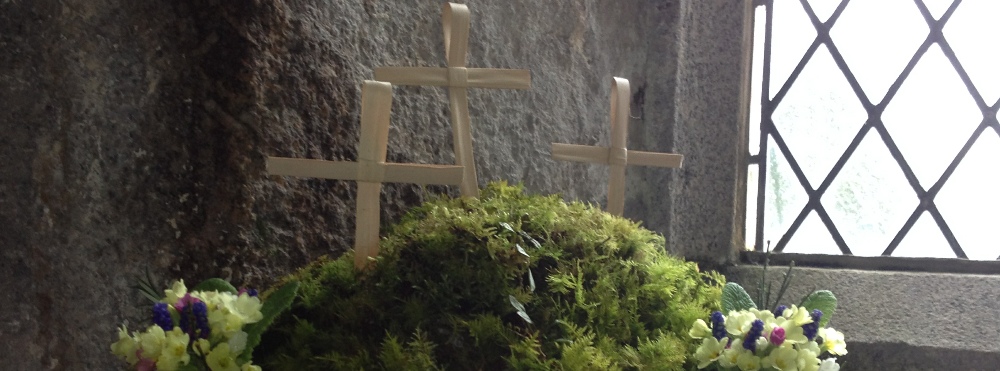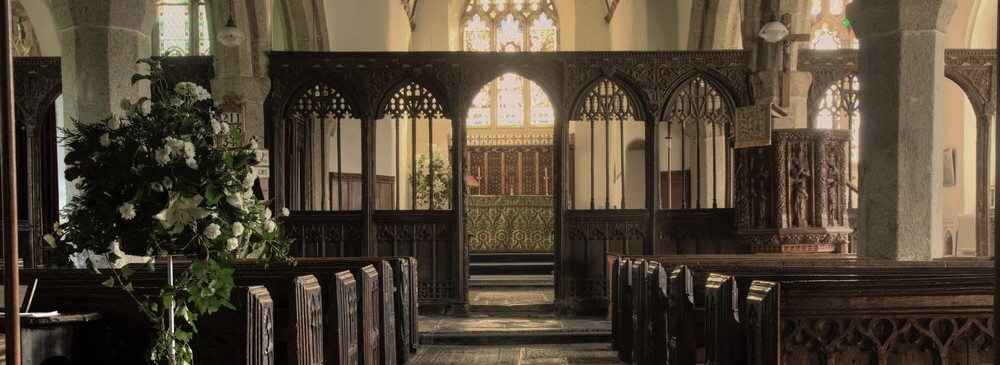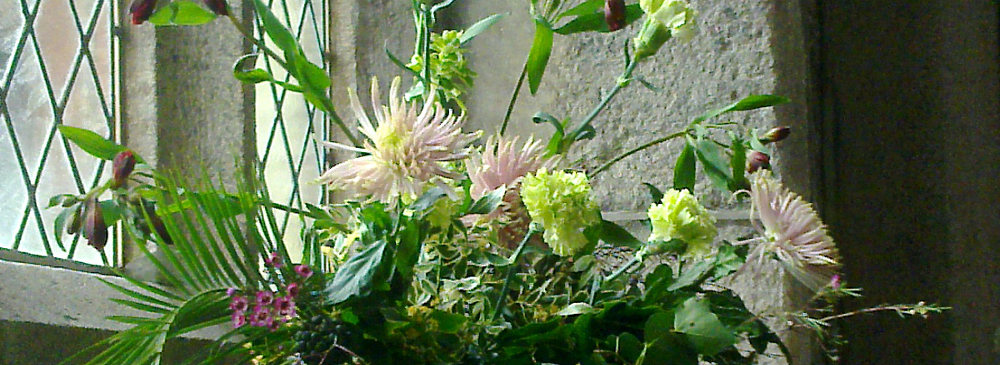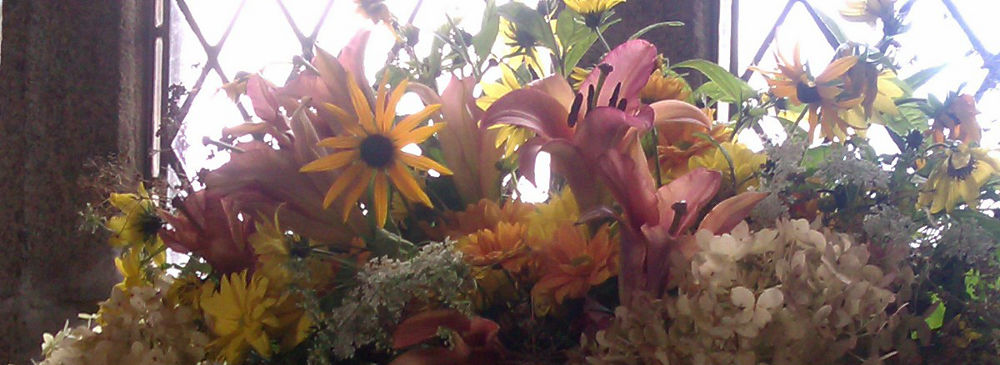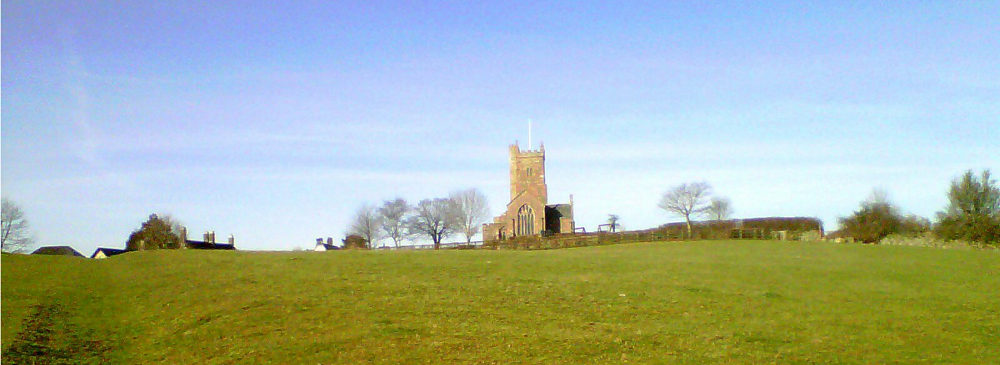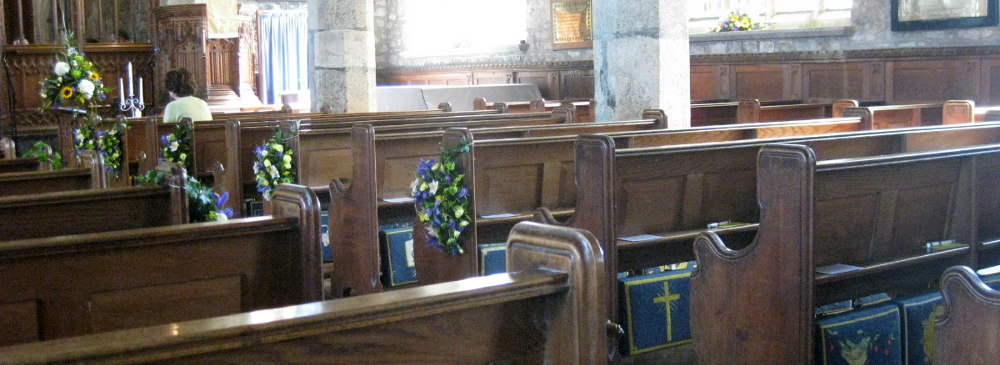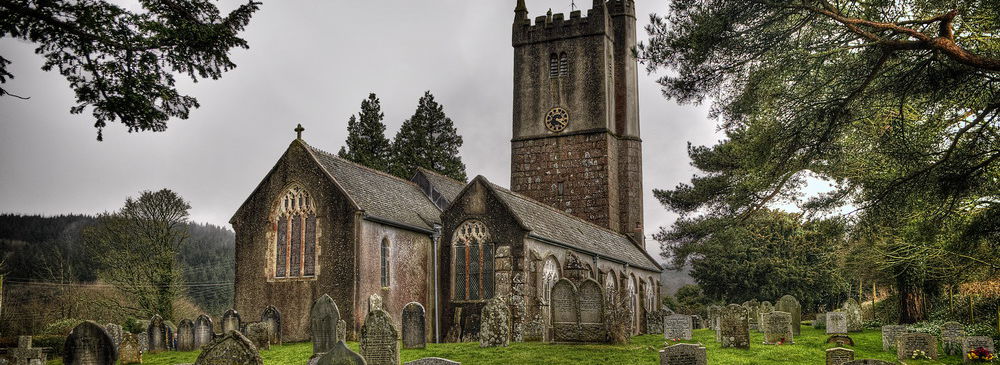Manaton PCC has been increasingly aware that St Winifred’s does not provide the facilities and flexibility that would greatly enhance use of the church and help to make it fit for the 21st century and beyond.
The plans (there are FIVE drawings – see the foot of this page for the links) show a small extension in the corner between the tower and the west end of the north aisle that would accommodate a disabled toilet and kitchen. Access to the extension would be via a doorway through the wall adjacent to the organ. The plans also include new storage cupboards in the vestry and at the rear of the nave – the latter to store chairs that would replace some of the pews. It is intended to take the opportunity to upgrade the heating in the church.
The PCC is in the process of seeking approval for the plans from the Diocese and Dartmoor National Park Authority.
If you would like to comment on the plans please e-mail Chris Butcher (Churchwarden) at beckafordfarm@gmail.com or John Pike (PCC Member) at john@pike.me.uk
Please click on these links to see the five drawings –
Church extension plan – overview
Church extension plan – east elevation
Church extension plan – north elevation
Church extension plan – west elevation
Church extension plan – west end













